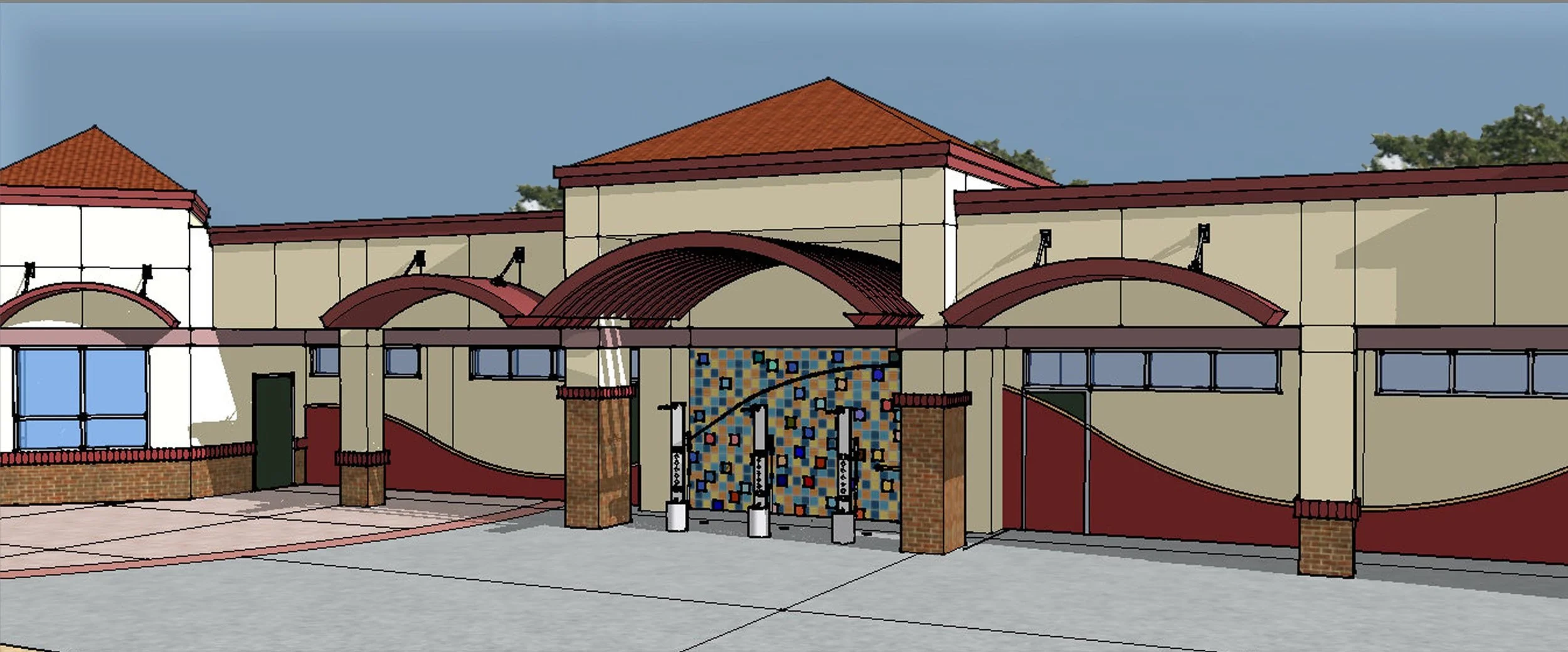FEATURED PROJECTS
BULLARD HIGH SCHOOL - AQUATIC COMPLEX
Students and guests are greeted into the complex by a pleasant entry structure that is easily visible and responsive to other elements and entries throughout the campus. Once inside, the Aquatics Complex features 2 pools and tiered seating. One pool is a multi-purpose 50-meter competition pool. It has a diving well at one end and a shallow portion for recreational use at the other end. The second pool is an accessible pool with a permanent, accessible ramp going into the water, serving those with special needs.
Tiered concrete bleachers surround the pool on two sides. The upper level of the bleachers is a turfed area, suitable to allow small children room to play or an area to set up pop-up tents during competitions on hot summer days.
CLOVIS NORTH HIGH SCHOOL - AQUATIC COMPLEX
The aquatics center was designed to serve multiple “publics”: (1) as a home for the Clovis North High School competitive aquatics program, in a school district, which prides itself on producing winning athletes and teams; (2) as a multi-purpose aquatic venue for community recreational programs in a growing city where the schools are, in truth, centers of community recreation; and (3) as a possible competition venue for various competitive swimming and diving groups from high school to AAU.
The facilities to accommodate these various needs include two side-by-side 50-meter multi-purpose competition pools; a concrete masonry support building; and, within the aquatics complex, concrete seating tiers for spectators, as well as a turfed area of about 7,500 square feet for visitors to set up shade shelters for day-long events.
EDISON HIGH SCHOOL - AQUATIC COMPLEX
This Project Includes: One (1) 35M x 25 yards. Pool for competitive swimming,water polo, and copetitive driving. The new work also included a new pool equipment building; remodeling existing Boy’s Locker Building and an addition of new Girl’s Locker Room Building; with Toilet Building and Office / Coach Space. Included are spectator seating for over 200 people, dressing, public toilet facilities and Concession Building. This project was reviewed and approved by DSA.
The support building is designed in concrete masonry to both complement and echo the design style of the surrounding campus, and to provided a long-lived style of the surrounding campus, and to provide a long-lived structural shell in a moist environment. It houses the array of equipment required to keep a major pool complex operating, restrooms/changing rooms, exterior showers, as well as an administration office with direct view of the complex for control supervision and use of visiting officials.
MCLANE HIGH SCHOOL - AQUATIC COMPLEX
This project is currently in construction. We will release before and after photos when complete.
ROOSEVELT HIGH SCHOOL - AQUATIC COMPLEX
This project is currently in construction. We will release before and after photos when complete.
OTHER NOTABLE PROJECTS
- Peach Avenue Sports Complex
- Deran Koligian Football Stadium
- Sunnyside HS Football Stadium
- Central East Baseball Complex
- Woodlake Union Gymnasium
- Central East Pool





































